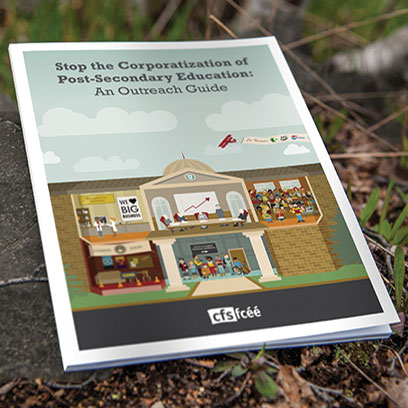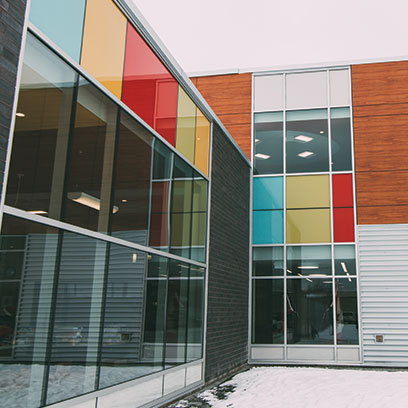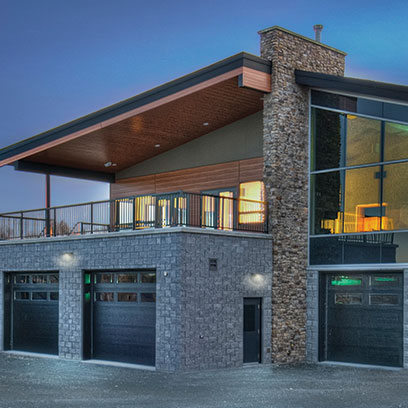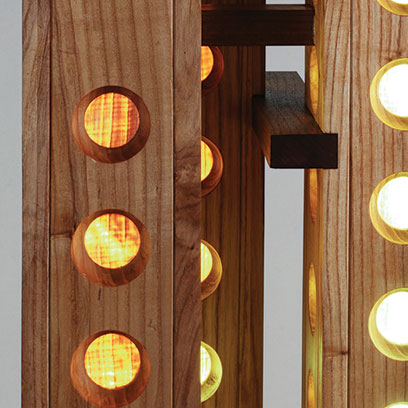Holy Trinity Catholic Elementary School - Amber Salach
Holy Trinity Catholic
Elementary School
Category: Architectural & Interior
Entered By: Amber Salach
Date: 2015.09.07
Description: Holy Trinity is a two storey load bearing masonry structure nestled into the property’s naturally sloped site. This offers the opportunity to provide a walk out type design for the upper level classrooms, while concealing the exterior of the mechanical and building services spaces on the lower level. The main entrance is on the east side of the building, facing the adjacent recently renovated high school. The placement of the school offers, vehicular, school bus and pedestrian access which was analyzed to ensure safe passage, emphasizing a separation between the elementary and secondary students on the new JK to 12 Campus. The gymnasium is accessible at the lower level and will be visible from the upper level through glazing along the corridors. The exterior of the school is clad with robust masonry materials, juxtaposed with bight and playful glass and colours to showcase the young, vibrant students and pre-schoolers who attend the school.
Credits: YBSA Project Team Louis Bélanger – Principal, Project Architect Amber Salach – Lead Design Architect Tony Niro – Costing & Construction Administrator Bill Boudreau – Lead Technical Staff Ted Matheson – Design and Visualization




















