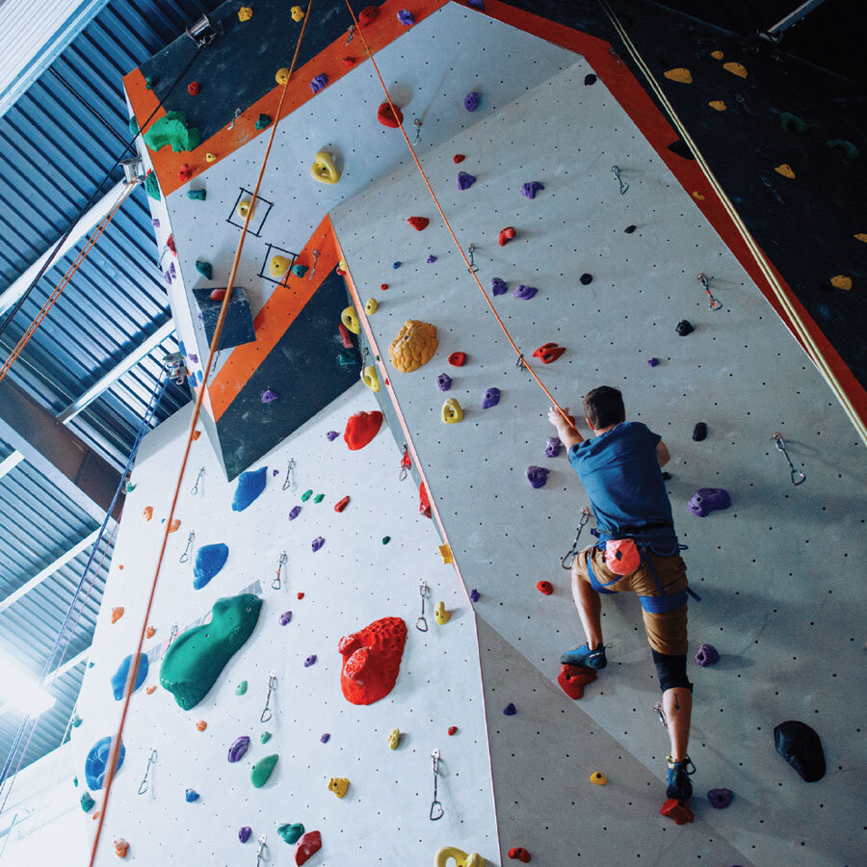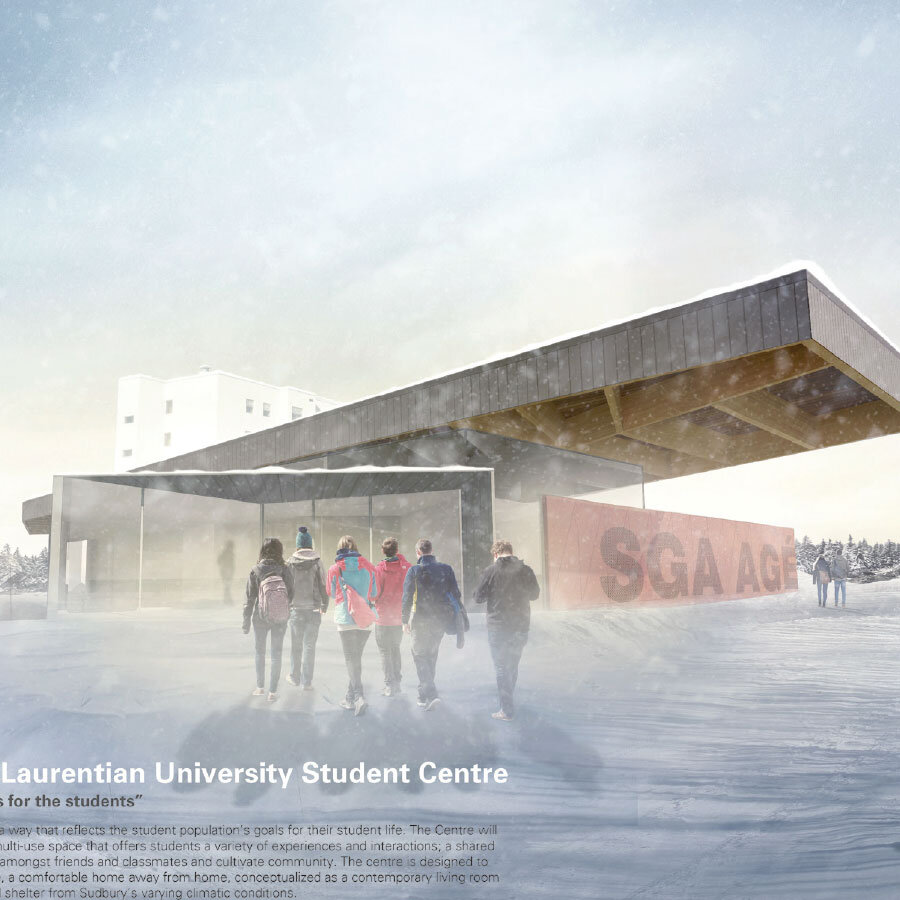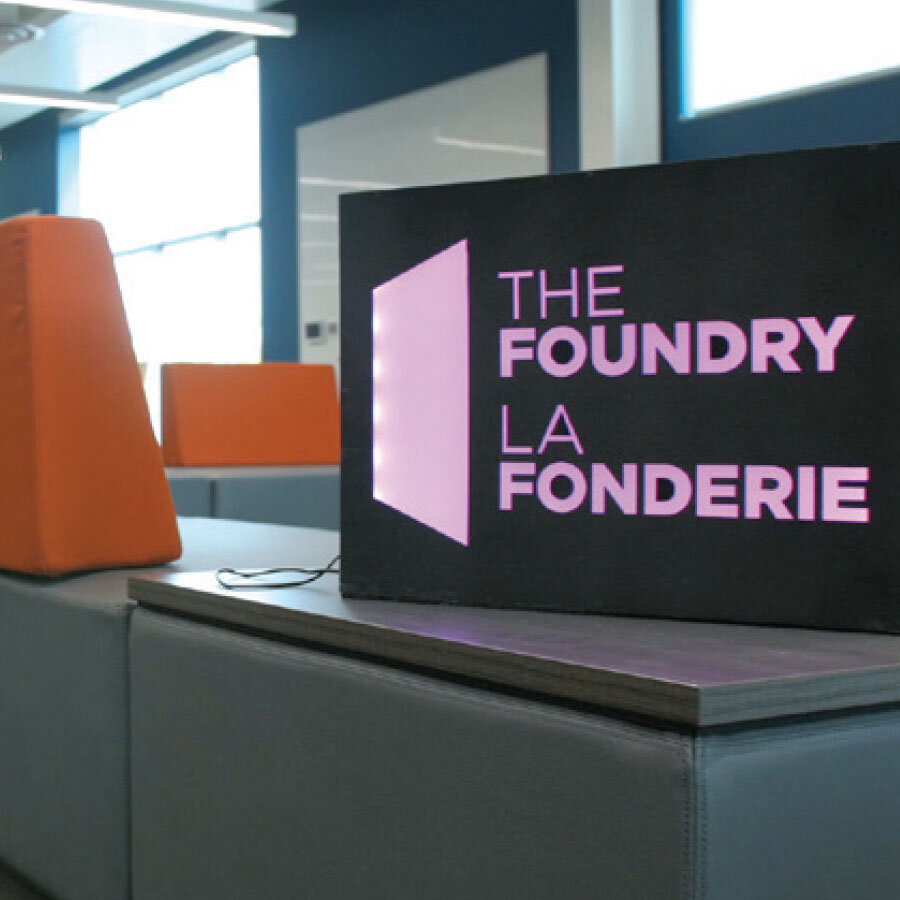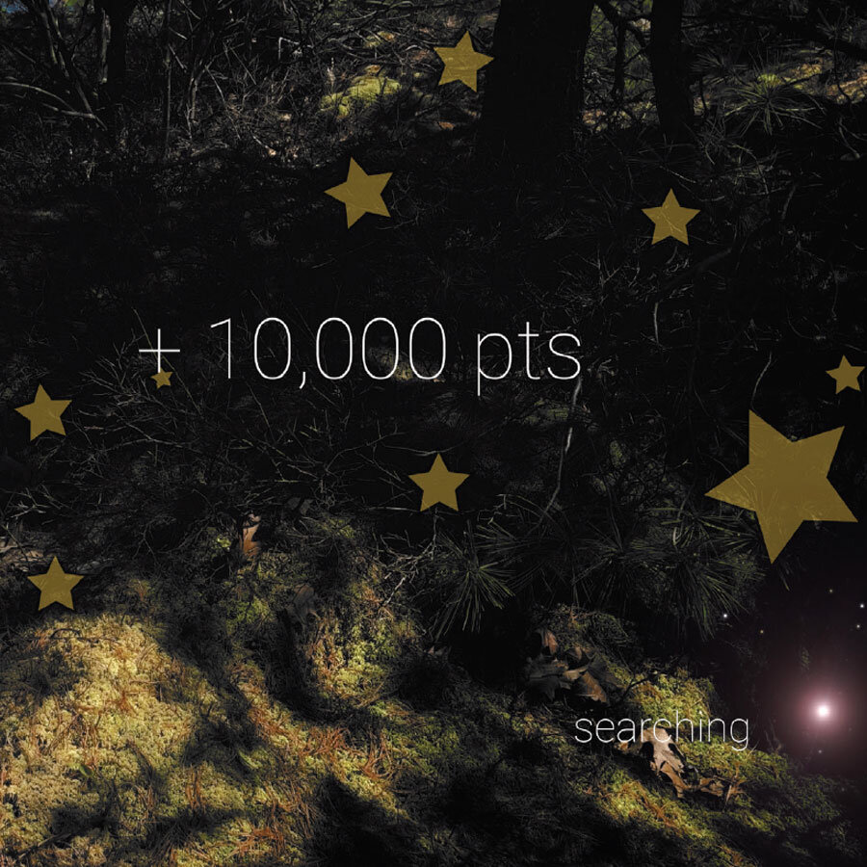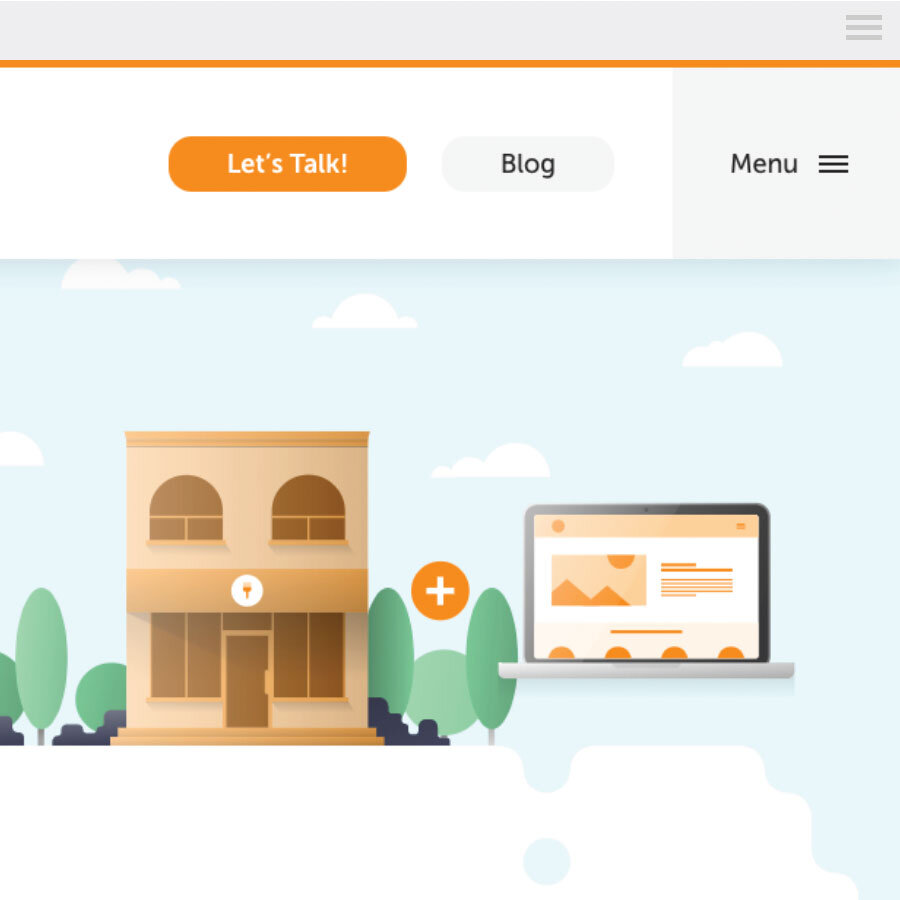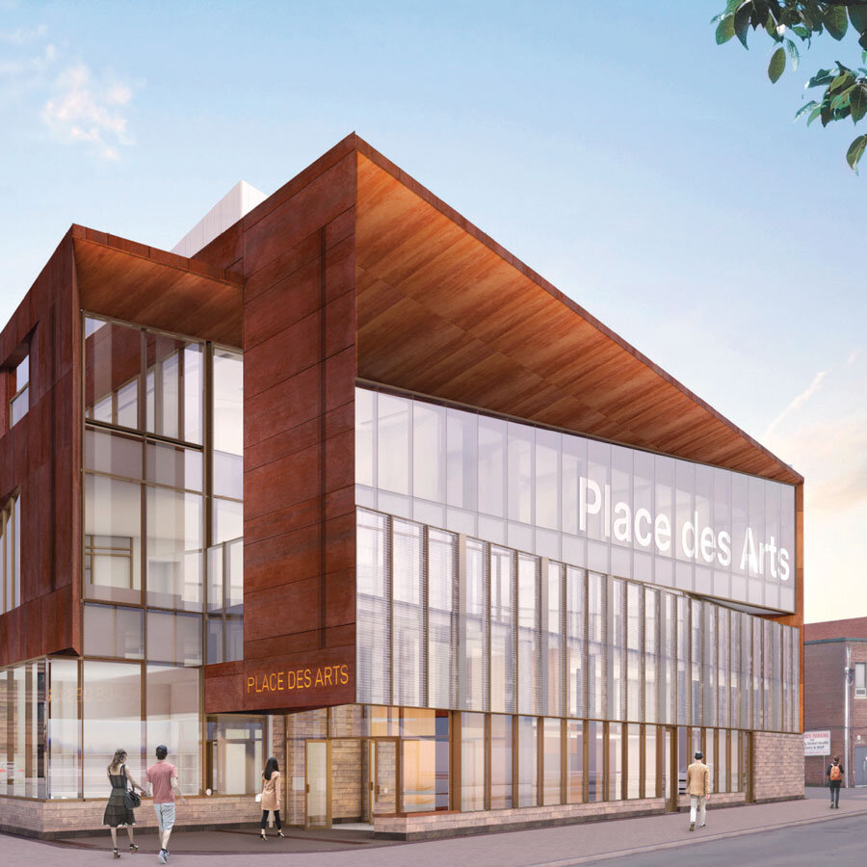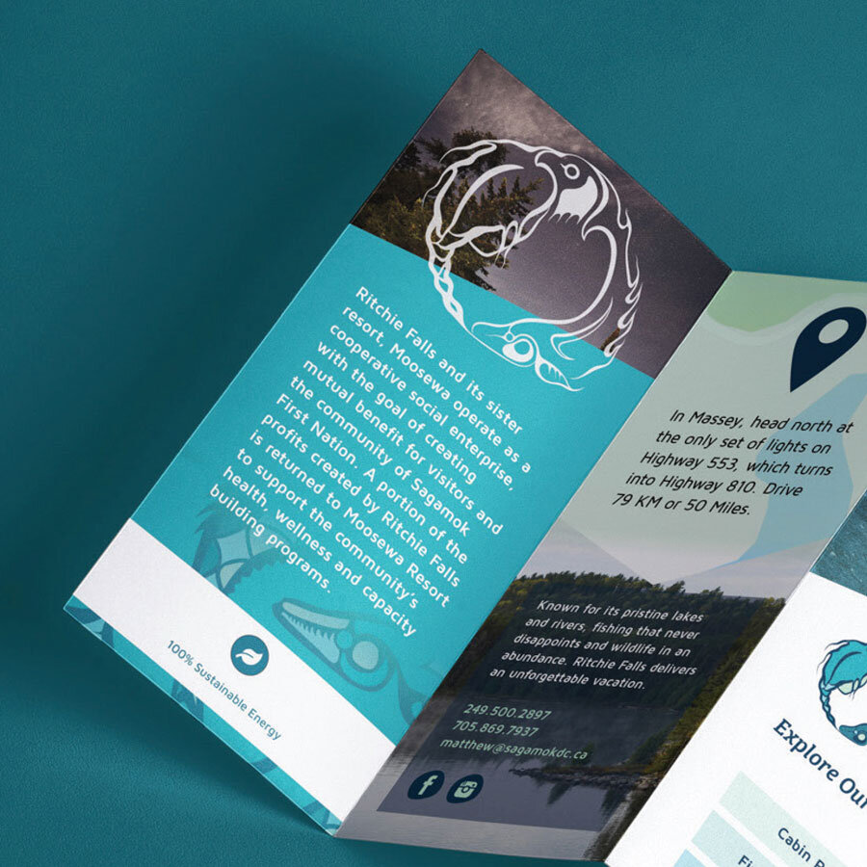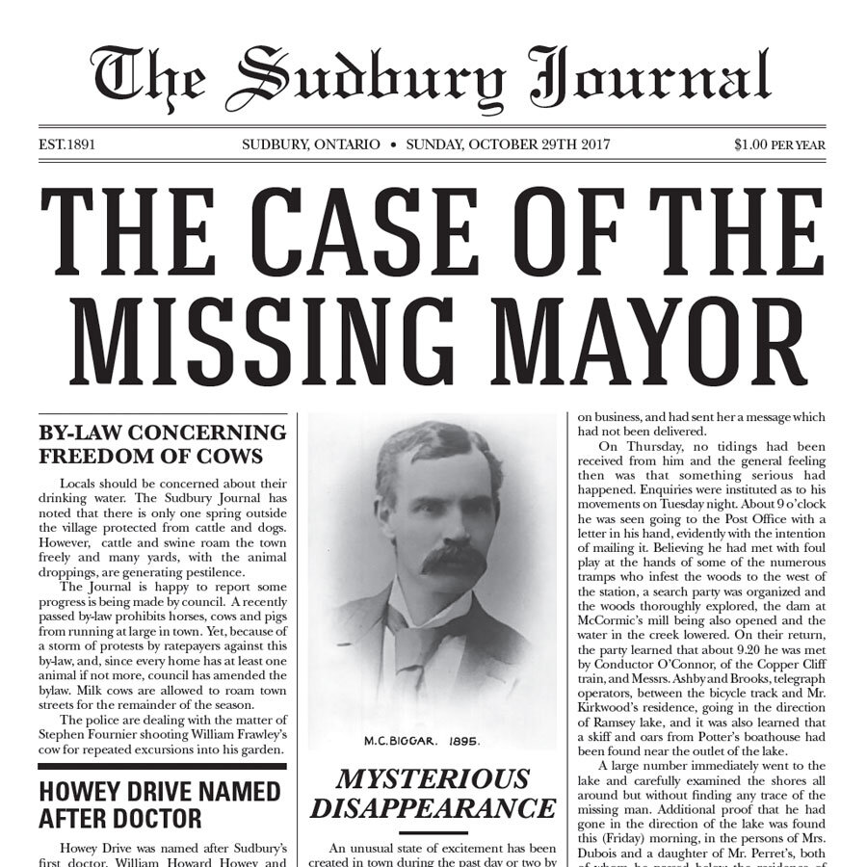Laurentian University Student Centre - Yallowega Bélanger Salach Architecture
Laurentian University Student Centre
Category: Architectural & Interior
Entered By: Yallowega Bélanger Salach Architecture
Date: 2018.12.07
Description:
A facility designed in a way that reflects the student population’s goals for their student life. The Centre will be a transformable, multi-use space that offers students a variety of experiences and interactions; a shared place to build kinship amongst friends and classmates and cultivate community. The centre is designed to be an anchoring place, a comfortable home away from home, conceptualized as a contemporary living room providing warmth and shelter from Sudbury’s varying climatic conditions. The main focal point of the building will be the double height atrium space and will feature a large double height gas fireplace element, millwork bleachers and seating adjacent the fireplace and an exposed wood glue-laminated beam and wood decking ceiling assembly. This atrium will also be open to the study rooms, games room, and upper floor lobby. The Student Centre Building will be a two storey facility that helps to complete the interconnectivity of student circulation on the Laurentian University campus. This will be achieved through a connection to the existing West Residence at the second floor level, guided flow from the lower campus parking lot to the north, and main entrance exit directly facing the Parker building’s main access point to the University. The flagship building functions as a vital juncture along the campus spine, linking east and west campus and giving students a centralized gathering place to feel more connected to one another. The Centre will complete the student precinct in the centre of campus.
Credits:
Gow Hastings Architects










