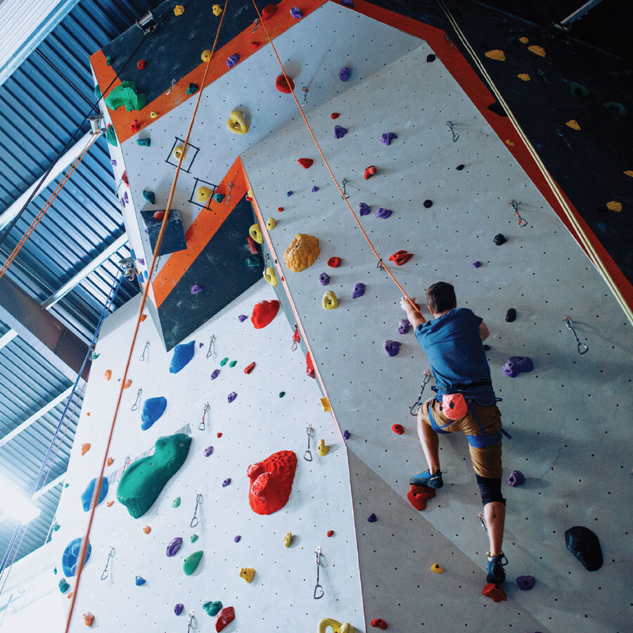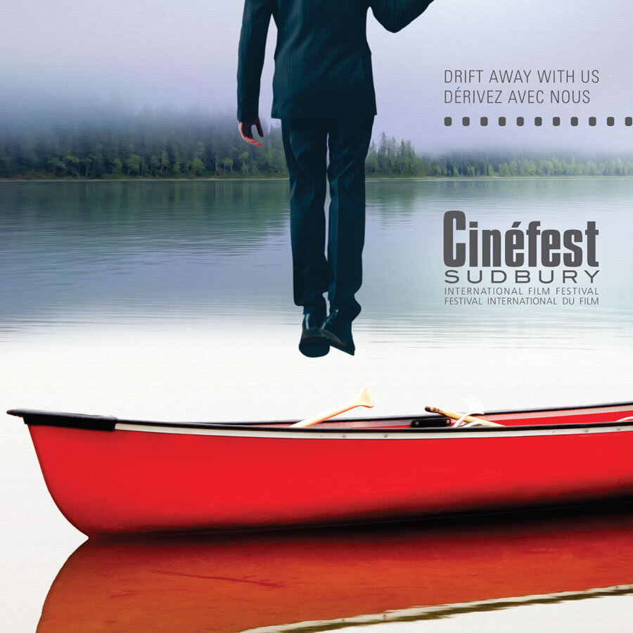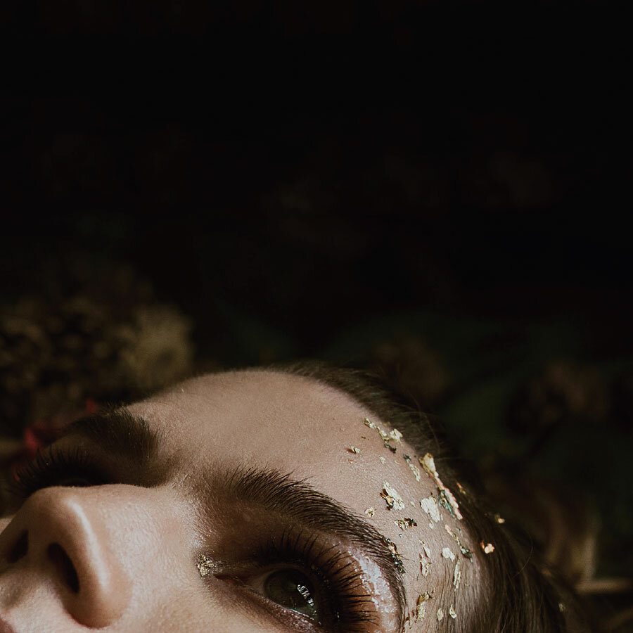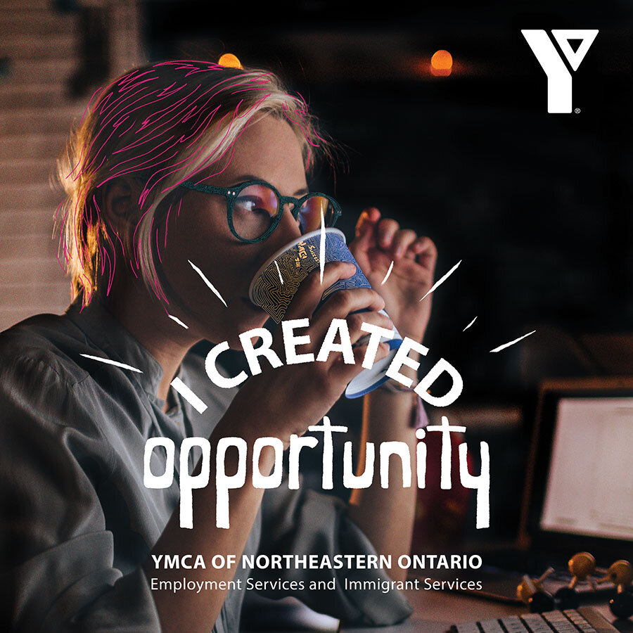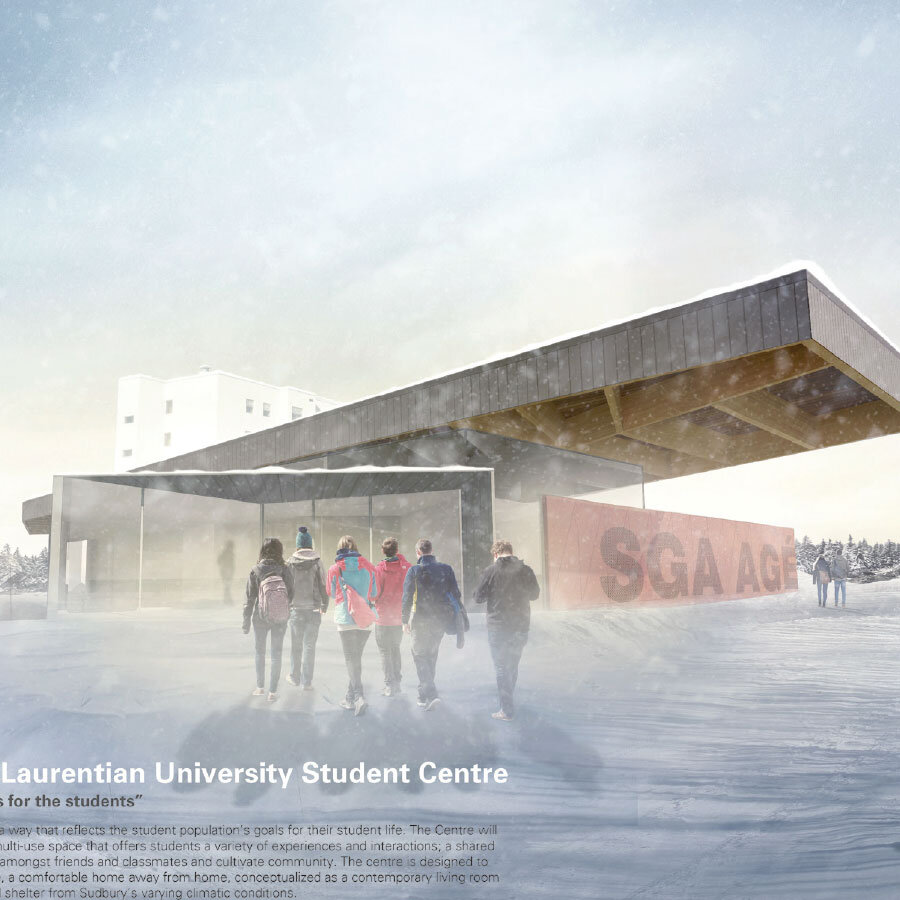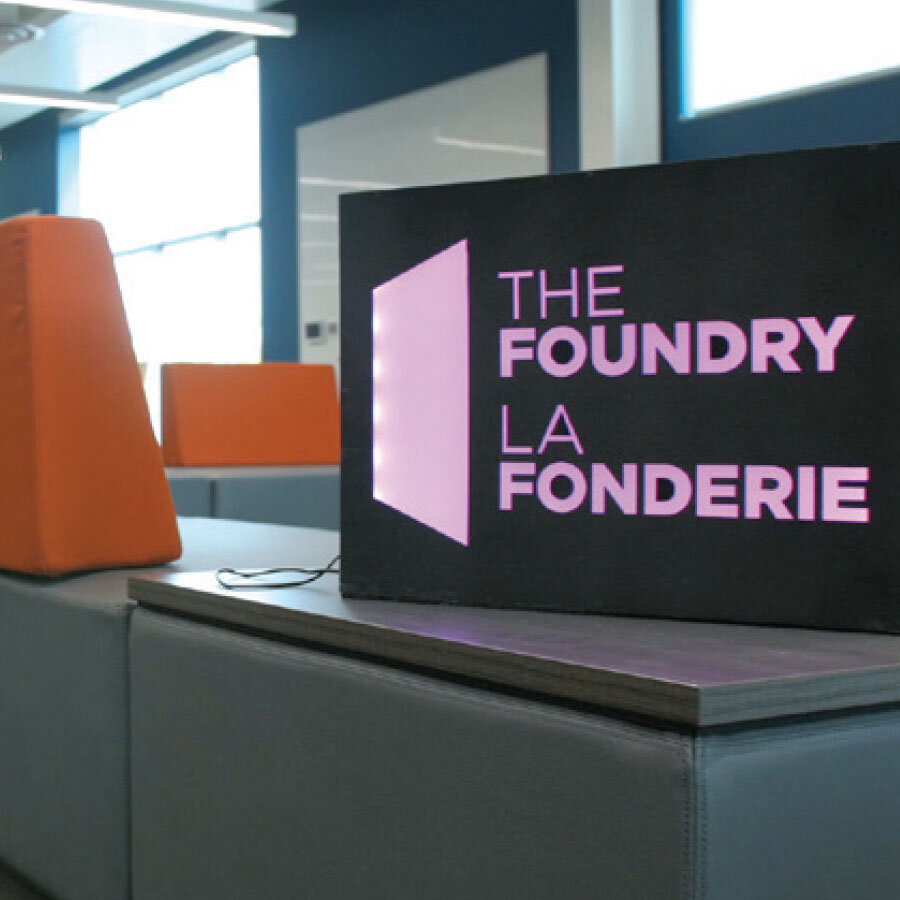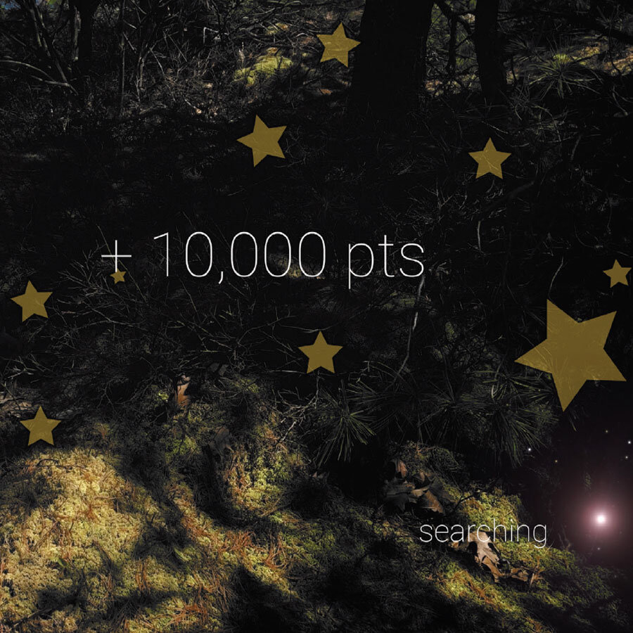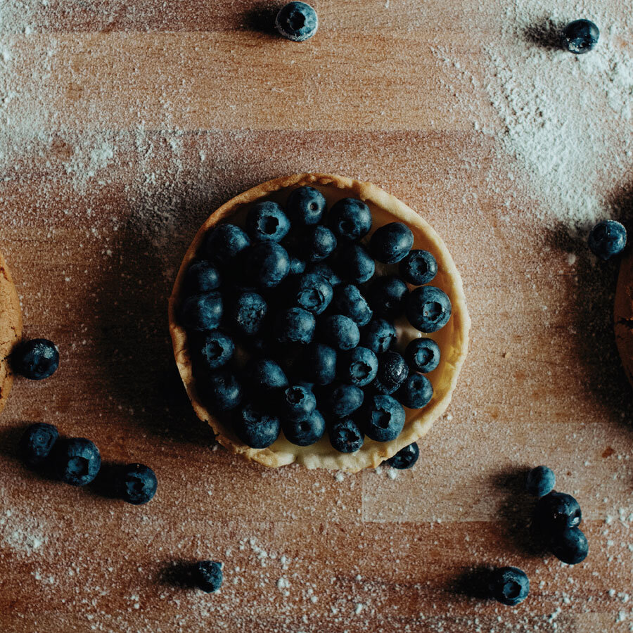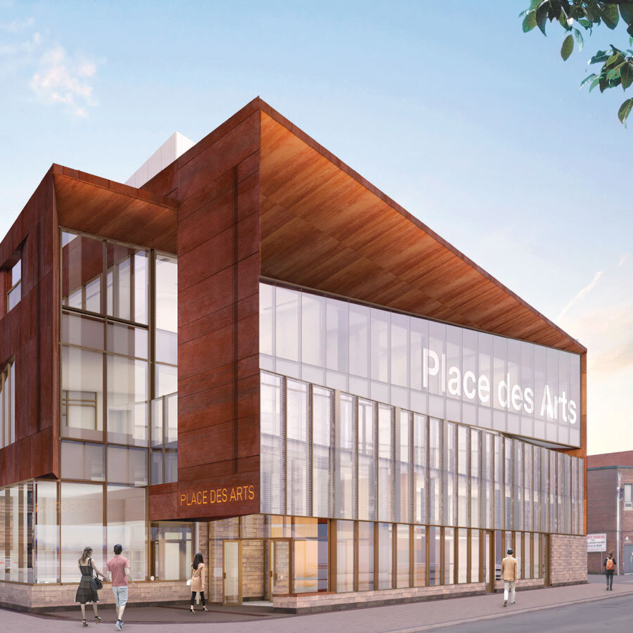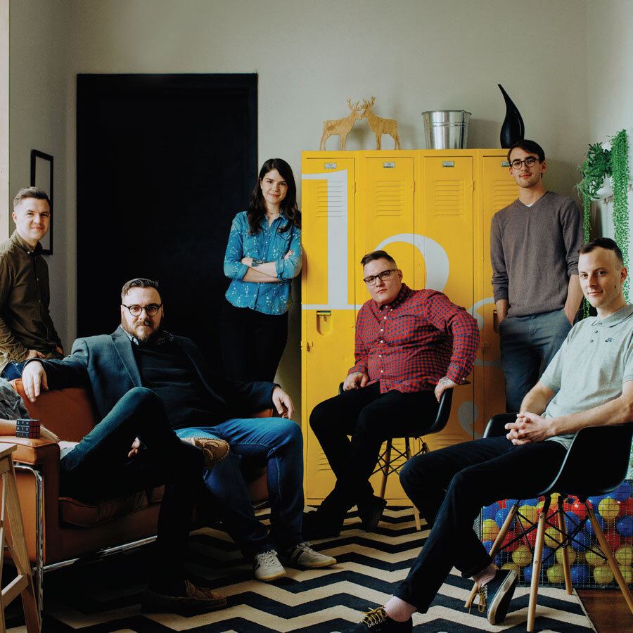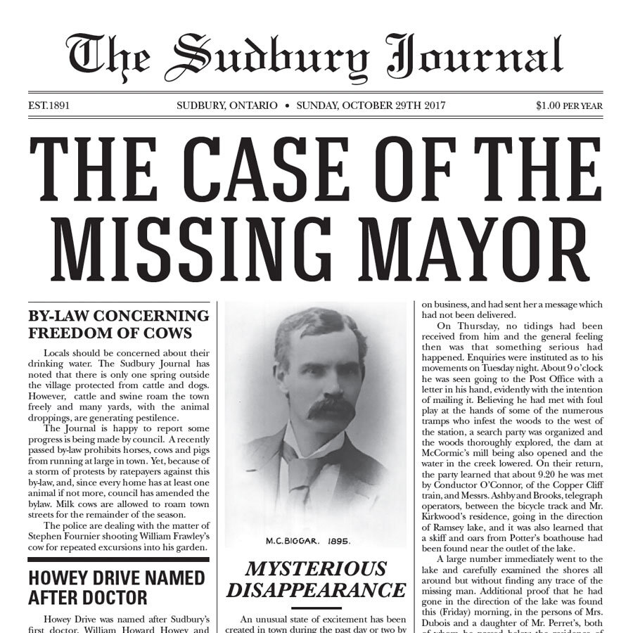Place des Arts du Grand Sudbury - Yallowega Bélanger Salach Architecture
Place des Arts du Grand Sudbury
Category: Architectural & Interior
Entered By: Yallowega Bélanger Salach Architecture
Date: 2018.12.07
Description:
Place des Arts du Grand Sudbury has unveiled the exterior design of its future multidisciplinary arts centre of excellence. The building, which will be home to eight French-language cultural organizations at the corner of Elgin and Larch north of Medina Lane in Sudbury, has bold, dynamic lines in a design that is both modern and airy, with reflections of Northern Ontario’s past and industrial present. The outside of the building will be made of a rich material with colours typical of ore from Northern Ontario: corten steel. When exposed to the elements, it oxidizes naturally and stabilizes to form a patina that ranges from golden yellow to orangey brown. This unique patina protects the material and makes it durable and strong. “Corten was almost an unavoidable choice, inspired by the 300 years of existence and creation shared by the seven founding members of Place des Arts. It heralds a new building with unique architecture, but with an external façade that pays tribute to a celebrated past that will continue to support the vitality of the Franco-Ontarian community,” said Louis Bélanger, a Sudburian and senior architect at Yallowega Bélanger Salach Architecture. The consortium of Yallowega Bélanger Salach Architecture and Moriyama Teshima Architects designed the future four-storey multidisciplinary arts centre, whose 40,000 square feet will house a concert hall, a multifunction studio, a contemporary art gallery, a bistro with a seasonal sidewalk terrace, a gift and book shop, an early childhood arts centre with a playground, and office space.
Credits:
Moriyama & Teshima Architects









